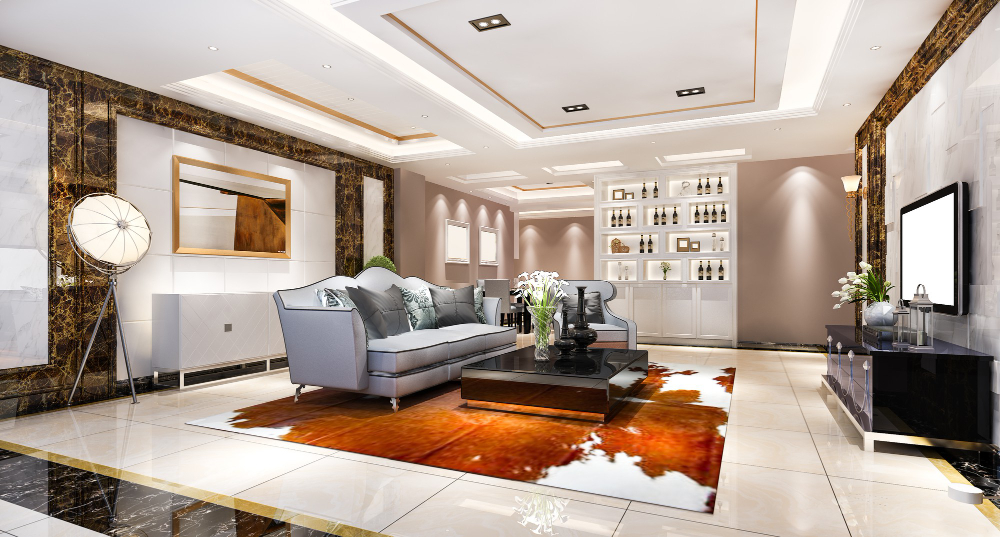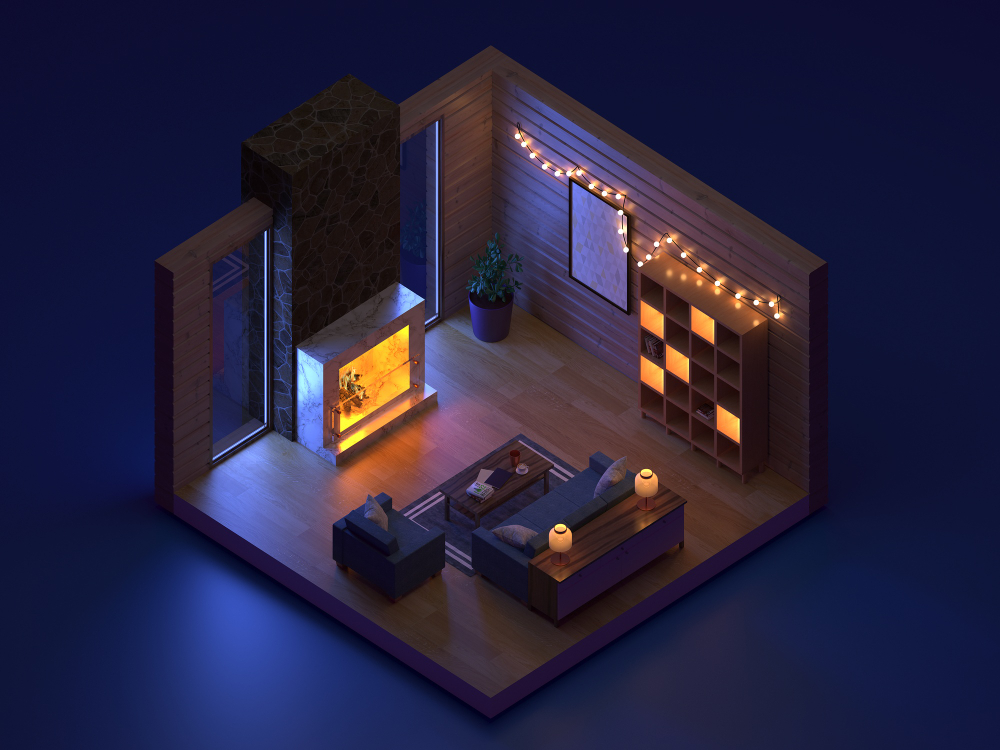Simply showing products or communicating an idea with 2D drawings is insufficient today. Although professionals and interior designers might find it useful in certain situations, it is surely not the ideal choice. By implementing vision-based 3D modeling, we can develop a comprehensive understanding of interior areas, including surfaces, furniture, and their arrangements. Additionally, we receive a realistic representation of the object, that helps in configuring the placement of things in accordance with that perception.
This blog explores the intricacies of 3D modeling and delves the manifold benefits for interior designers.
What is 3D Modeling in Interior Design?
3D modeling is a dynamic digital process that involves creating three-dimensional representations of objects or spaces using specialised software. Furthermore, in interior design it serves as a powerful tool allowing designers to craft realistic and immersive models of envisioned spaces. By providing a tangible preview, 3D modeling enhances the visualisation of designs, fostering a deeper understanding for both designers and clients. This technology streamlines the decision-making process by offering detailed insights into spatial layouts, materials, and aesthetics.
Basics of 3D Interior
What is 3D Interior Design?
3D interior design transcends the limitations of traditional approaches, offering a three-dimensional representation of spaces that goes beyond flat sketches. Moreover, it provides a holistic view, allowing designers and clients alike to immerse themselves in the envisioned ambiance. The process of creating a 3D interior design requires careful preparation in order to ensure that the inside area of the home is an exact three-dimensional representation of the external structure, including height, breadth, and depth.
To put it simply, interior design can provide you a realistic visiualization of the inside areas of any building, whether it be residential or commercial, with precisely the right placement of all the details you want from different perspectives even before you start building.
What does a 3D Interior Designers do?
A 3D interior designer leverages advanced software to create lifelike models that vividly showcase design concepts. The inside perspectives of spaces, including living rooms, kitchens, bedrooms, bathrooms, and any other room in a structure, can be drawn or designed with the assistance of 3D interior designers using the appropriate interior design software. When it comes to assisting prospective clients in creating their conceptualization of spaces and helping them effectively convey their vision to project managers prior to the building’s construction, 3D interior designers are essential. Ultimately, potential clients will ultimately understand the design ideas destined for implementation in the new rooms.
What services do 3D interior designers provide?
3D Home Design: 3D interior designers excel at bringing homes to life through detailed and realistic representations. With meticulous attention to detail, they capture the essence of residential spaces, allowing clients to envisage their dream homes with unparalleled clarity.
3D Animated Virtual Walk: Elevating the client experience, designers offer 3D Animated Virtual Walks, providing captivating virtual tours of designed spaces. This immersive approach not only showcases the aesthetics but also allows clients to virtually step into their future homes, fostering a deeper connection with the envisioned design.
3D CAD Drawing: Utilizing the power of Computer-Aided Design (CAD), designers ensure precise and efficient blueprint creation. This technology-driven approach streamlines the planning phase, offering accuracy and detailed visualisation, laying the foundation for a seamless execution of design ideas.
3D Floor Plans: 3D Floor Plans go beyond traditional layouts, presenting spatial arrangements with depth and perspective. This aids in better comprehension for both designers and clients, enabling them to grasp the spatial dynamics and make informed decisions about the layout and design of the space.

The Evolution of Interior Design with 3D Modeling
In the chronological evolution of interior design, the transition from conventional methods to contemporary 3D design techniques marks a paradigm shift. Traditional reliance on two-dimensional sketches and blueprints often restricted the envisioning process. Conversely, the advent of 3D modelling offers designers the ability to break free from these constraints, providing a comprehensive and dynamic perspective. This revolution not only streamlines the design workflow but also fosters creativity by enabling a more immersive exploration of spatial possibilities. The integration of 3D modelling has become the catalyst for a transformative era in interior design, redefining how spaces are conceptualised and brought to life.
Advantages of incorporating 3D Modeling in the Interior Design process
Improved Visualisation: Embracing 3D modelling enhances visualisation capabilities. Designers can now create intricate, three-dimensional models that vividly depict the final outcome, providing a more immersive and realistic preview for both themselves and clients.
Enhanced Client Communication: The integration of 3D modelling bridges the communication gap between designers and clients. Clients can actively engage with and understand the proposed designs, fostering a more collaborative and communicative relationship throughout the design process.
Streamlined Decision-Making: With 3D modelling, decisions are streamlined and informed. Designers, as well as clients, can make decisions confidently based on tangible and realistic previews, reducing ambiguity and ensuring a smoother decision-making process.
Key Components of 3D Modelling for Interior Designers
1. 3D CAD (Computer-Aided Design)
3D CAD, or Computer-Aided Design, is a digital methodology involving the use of specialised software to create intricate and accurate three-dimensional models. Applied in interior design, it facilitates the precise development of blueprints, spatial layouts, and conceptual designs, bringing a level of detail and precision crucial for effective design execution.
Seamlessly woven into the design workflow, 3D CAD transforms the traditional design process. Designers leverage its capabilities to collaborate efficiently, make real-time modifications, and ensure accuracy throughout each stage of the design journey. From conceptualisation to execution, it becomes an indispensable tool for translating ideas into tangible, three-dimensional realities.
2. 3D Rendering
3D rendering serves as a linchpin in the presentation of interior designs. It transforms conceptual ideas into visually striking and photorealistic images. By providing a lifelike representation of the envisioned spaces, designers can effectively communicate their concepts to clients, enhancing comprehension and offering a compelling preview of the final outcome.
The emotional resonance of realistic 3D renderings significantly impacts client satisfaction. Clients not only see but emotionally connect with their future spaces, instilling confidence and trust in the design process. The ability to visualise the end result fosters a sense of ownership and ensures a more gratifying experience for clients throughout the design journey.
3. Virtual Interior Design
Virtual Interior Design transcends traditional boundaries by introducing cutting-edge concepts such as virtual reality (VR) and augmented reality (AR). This innovative approach allows clients to immerse themselves in a simulated environment, interacting with and experiencing the design as if it were a physical reality. The marriage of technology and design opens new dimensions for exploration and engagement.
The transformative power of virtual interior design lies in its ability to revolutionise the overall design experience. Clients can now virtually step into their designed spaces, gaining a firsthand understanding of proportions, materials, and aesthetics. This interactive engagement not only facilitates better decision-making but also instils a sense of excitement and anticipation, making the design journey a memorable and participatory experience.
Overcoming Challenges and Maximising Benefits
While embracing 3D modeling, interior designers encounter challenges, including navigating the learning curve or technical aspects of software options. Overcoming resistance to change is another hurdle they must address in this transformative process. Noteworthy 3D model maker software includes established names like AutoCAD and SketchUp, alongside innovative solutions like 3Daily. Aligning with specific design needs, selecting the right software facilitates the seamless integration of 3D modeling into the design workflow. This ensures precision and efficiency throughout the process.
Tips for maximising the benefits of 3D modeling in Interior Design
Continuous Education: Stay abreast of the latest 3D modeling techniques and software updates through continuous education. Attend workshops, webinars, and training programmes to enhance your skills and stayat the forefront of technological advancements in the field.
Invest in Versatile Software: Choose 3D modeling software that aligns with the diverse needs of interior design. Choose versatile platforms such as AutoCAD or SketchUp, as they address diverse design aspects, from intricate detailing to spatial planning.
Client Collaboration: Actively involve clients in the 3D modeling process. Solicit feedback, encourage their participation, and provide them with realistic previews. This collaborative approach enhances communication, instils confidence, and ensures that the final design aligns with their expectations.
Innovative Features: Familiarise yourself with the innovative features offered by 3D modeling software. Explore tools that streamline the design process, enhance visualisation, and provide detailed insights into spatial layouts. Leveraging these features maximises efficiency and precision in your design workflow.
Optimize for Presentation: Tailor your 3D models for effective presentation. Use realistic rendering to create visually striking representations of your designs. Facilitating client communication, this not only enhances understanding but also uplifts the overall presentation. Consequently, clients can fully immerse themselves in the envisioned spaces.

The Future of Interior Design: 3D Modeling Trends
The landscape of 3D interior design is continually evolving, with emerging trends shaping the future.
AI-Powered Design Assistance: 3D interior design is witnessing the integration of AI to assist designers in the creative process. AI algorithms are becoming adept at analysing design preferences, suggesting innovative ideas, and streamlining the overall design workflow. This not only enhances efficiency but also opens new dimensions of creative exploration. Furthermore, offering a synergy between human intuition and machine intelligence.
Sustainable 3D Printing: Sustainability takes centre stage in 3D interior design trends, with a rise in sustainable 3D printing methods. Designers are increasingly incorporating eco-friendly materials and processes, aiming to reduce environmental impact. This trend not only aligns with the growing emphasis on sustainable living but also introduces novel possibilities. Moreover, this possibilities creates personalized, environmentally conscious interior elements.
Immersive Augmented Reality (AR) Experiences: Augmented Reality (AR) is redefining how clients experience interior designs. Emerging trends showcase a shift towards AR experiences, allowing clients to virtually place and interact with 3D models within their physical spaces. By employing cutting-edge technology, this innovation revolutionizes design presentations. Consequently, clients can now experience a real-time and realistic preview of how the proposed design seamlessly integrates into their homes.
This not only enhances client engagement but also facilitates more informed decision-making in the design process. As technology progresses, interior designers can anticipate advancements in rendering speeds. Moreover, they can expect the proliferation of VR and AR, along with the integration of AI in design processes. These technological strides not only enhance the design journey but also redefine the possibilities within the interior design industry.
Conclusion
In summary, the integration of 3D modeling brings numerous benefits in 3d interior design. This includes improved visualization, enhanced client communication, and streamlined decision-making. These advantages collectively elevate the design process, offering a more immersive and client-centric experience. Moreover, to thrive, interior designers must embrace 3D modelling as not merely a tool but a necessity. Therefore, the ability to create immersive experiences positions designers as pioneers, shaping the future of interior spaces. 3D modeling brings interiors to life, unlocking transformative potential and unparalleled possibilities. Visit 3DaiLy, a generative AI tool and learn more about how 3d modeling can help the interior designers.



